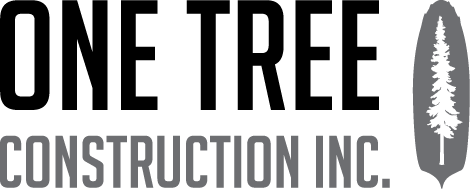Designing your new space can be a daunting task. We can help by meeting you at your convenience to look at the space you would like to update and provide practical suggestions that match your personal tastes and budget.
Step 1 -
Gather Ideas
Before our Initial Meeting, gather as many ideas about what you would like to see in your updated space. Look through magazines and take photos of inspirational spaces. Search www.Houzz.com for ideas specific to design style or the particular room in your house. Collect as much info as you can to give us a good starting point.
Step 2 -
Initial Meeting
Schedule a free consultation at your convenience in your home to introduce your design ideas and budget. The space will be measured or renovation plans examined to determine the allotted space. Considerations will be made for form and function.
Step 3 -
Drawings and Quote
A basic set of drawings will be created to incorporate the ideas from the initial meeting and match them to the space being developed. A quote will also be created representing the elements shown in the drawings.
Step 4 -
Presentation of Quote
Once the drawings are complete and the quote generated, they are both presented to the client in detail. Options and details related to design and accessories can be added or subtracted in order to match the budget of the client.
Step 5 -
Acceptance and Pre-Production Planning
After the quote is accepted planning is finalized and production is scheduled. Some selections such as Knob/Handles and Stain/Laquer can be determined during this time.
Step 6 -
Site Measurements and Production
Site measurements are made. Layouts of the cabinets are marked for both Electrical and Plumbing trades if they are changing to ensure locations match new design. Production begins once all measurements are confirmed on site.
The starting point is the initial drawing which represents the space available for design.
Once the design components and layout are complete a 3D rendering is generated to add some realism to the design.
Cabinets installed and ready for use.
What design options are available?
Door Styles and Wood Species.
100's of different combinations are available. Customize each one with stain, edge profiles, panel profiles.
Door Hardware.
Choose from a vast array of designer styles and finishes.
Accessories.
Add custom storage or organizational elements to your space to make it more user friendly.
Drawer Boxes and Slides
Soft Close Under Mount Slides with European precision are the staple in our Drawer Slide Hardware.
Moulding and Millwork
Customizing your project can be accentuated through the use of moulding, posts, corbels, and turnings. A wide array of unique wood and metal accessories are available.
